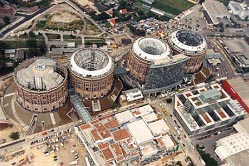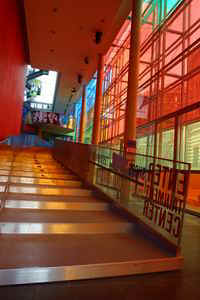PROJECT
| G-Town Gasometer Entertainment Center Cinema Vienna, Austria |
||||||||||||
 |
 |
 |
 |
|||||||||
Originally built in 1896, the
Gasometer consisted of four, former natural gas tanks revitalized in a unique redevelopment
project, which began in 1999. The mixed use development includes an entertainment center,
residential units and retail outlets.
The
entertainment center designed by architect Rdiger Lainer, encompasses 21,000 sm. with a
total investment of over €153 million. It is connected to the Gasometer
complex via a glass enclosed bridge that spans the main avenue crossing through the complex.
The multiplex cinema space is located on the top level of the commercial center among
restaurants, retail stores and other leisure locations.
The colorful design called for each
reinforced concrete auditorium box to appear floating independently within the cinema
space. Each box projecting through an all glass roof, allowing natural light to
filter through to the cinema lobby level.
The project presented several complex challenges: (1) a unique core and shell design forced cinema operation and design teams to work within the confines of a fixed footprint design, (2) effective communication on a technical level do to language differences, (3) inability of face-to-face interaction because of geographical dispersion, and (4) tracking and coordination difficulties due to time zone differences. Recognizing the importance of mutual understanding between both teams, emphasis was placed on communication. By developing a common communication strategy, the distance and time difficulties were overcome in the process. The plan focused on:
With a predetermined agenda, the monthly visits reinforced the team's commitment to move the project forward. It allowed resolution of open issues that could not have been resolved without face-to-face interaction and open dialog to understand the subtleties of important concern's. The unique design also presented the
biggest risk from an operational and business perspective. It was critical to convey
the cinema technical and operational requirements to the developer's team, for inclusion
in the overall plan in a timely fashion. Layout efficiency and long term maintenance
requirements were a major economic concern. To mitigate this risk, several steps
were taken. Among them:
Assembling and
organizing a project team with the appropriate skill and experience early in the process
is vital for overall success. Working together, the team was able to define and
organize it's activities, maximizing their effectiveness in delivering the project
requirements. |
||||||||||||
| Owner/Developer: Zwerenz & Krause Vienna, Austria Architect/Engineer: Cinema Owner PM: General Contractor: |
![]()
![]()