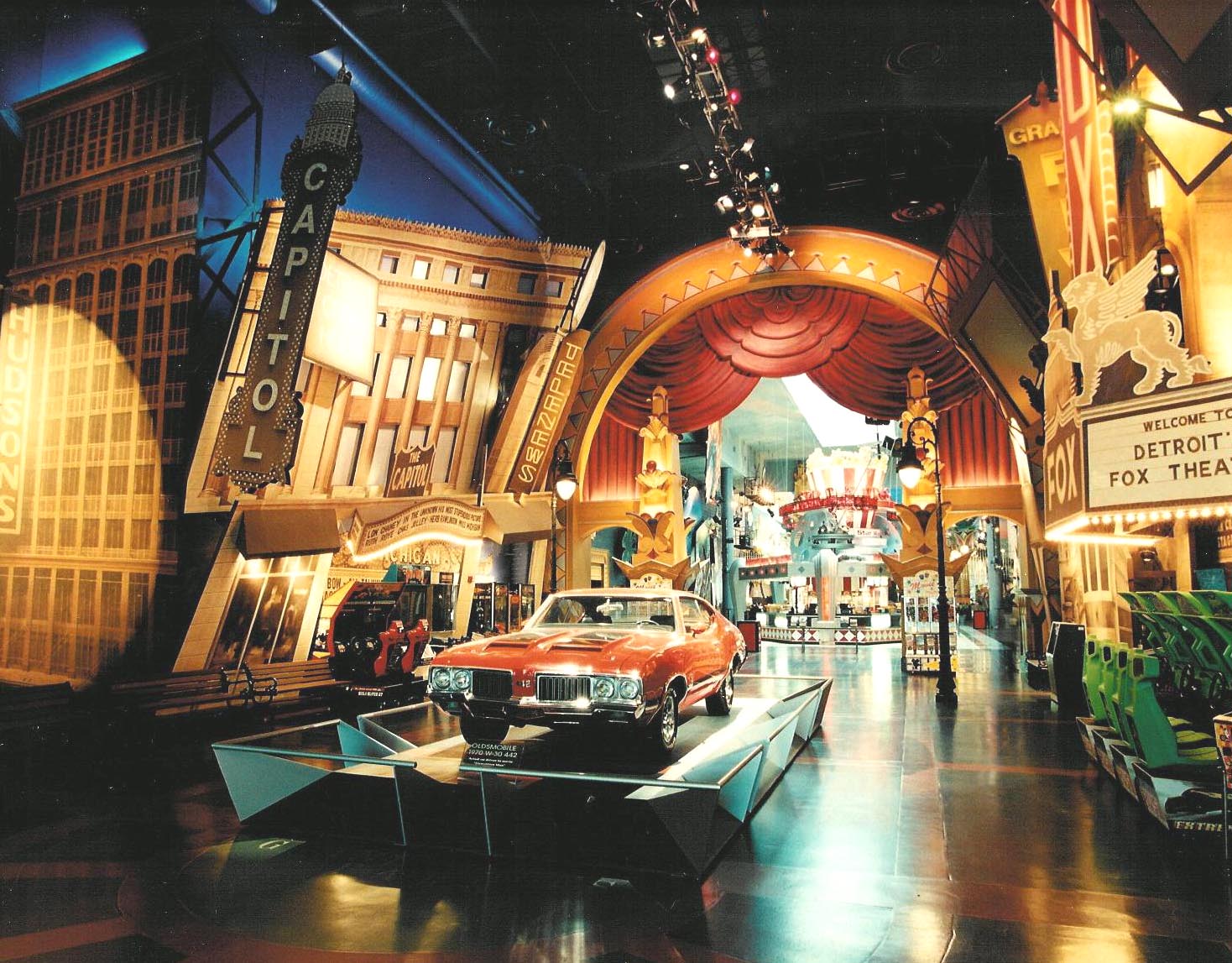PROJECT
| Star Southfield Entertainment Center Southfield, Michigan |
|||||||||||
|
|
|
|||||||||
|
The Star Theatre's main lobby has three
distinct themed lobby areas designed by the Rockwellgroup: Hollywood Boulevard,
Sound Stage and Streets of Detroit. This location is one of Detroit's best-known
destinations and a flagship for the Star Theatres circuit.
The building structure is a combination of steel joist roof framing and masonry wall bearing for the cinema portion. The retail and main entrance canopy was designed as a steel structure. The exterior enclosure is brick veneer with a concrete masonry back up and EFIS panels accented with ceramic tiles. The roof is an EPDM ballast roof system.
The integration of the theatrical stage design created some unique relationships and challenges between artists, engineers and construction trades. The contractor and subcontractors were required to consider all of these requirements including owner furnished and/or installed Fixture, Furniture and Equipment (FF&E) into the program. Three (3) major issues surfaced early on in the project concerning the interior work:
Unlike the approval process of construction materials and systems where an item is specified and identified by manufacturer and model number, the artistic work required interpretations of the design and creation of mock ups and samples to determine if the artist captured the designers vision. Because of the subjective nature of the process, the design team's cooperation and flexibility throughout the project were significant contributions to keeping the project on track. The FF&E package and logistics for fitting out the cinema were closely monitored to insure just in time arrival of equipment and components to minimize equipment damage and on-site storage and handling prior to being incorporated into the project. Understanding each subcontractor and balancing each trade's priority was critical to maintaining harmony and progress on the project. The owner's presence and commitment to the companies involved in the project and the community, where essential to the overall project success. Other projects: |
|||||||||||
| Owner/Developer: Loeks-Star Theatres Grand Rapids, MI Cinema
Operator: Architect/Engineer: Design Architect: Lighting Design: |
![]()
![]()

